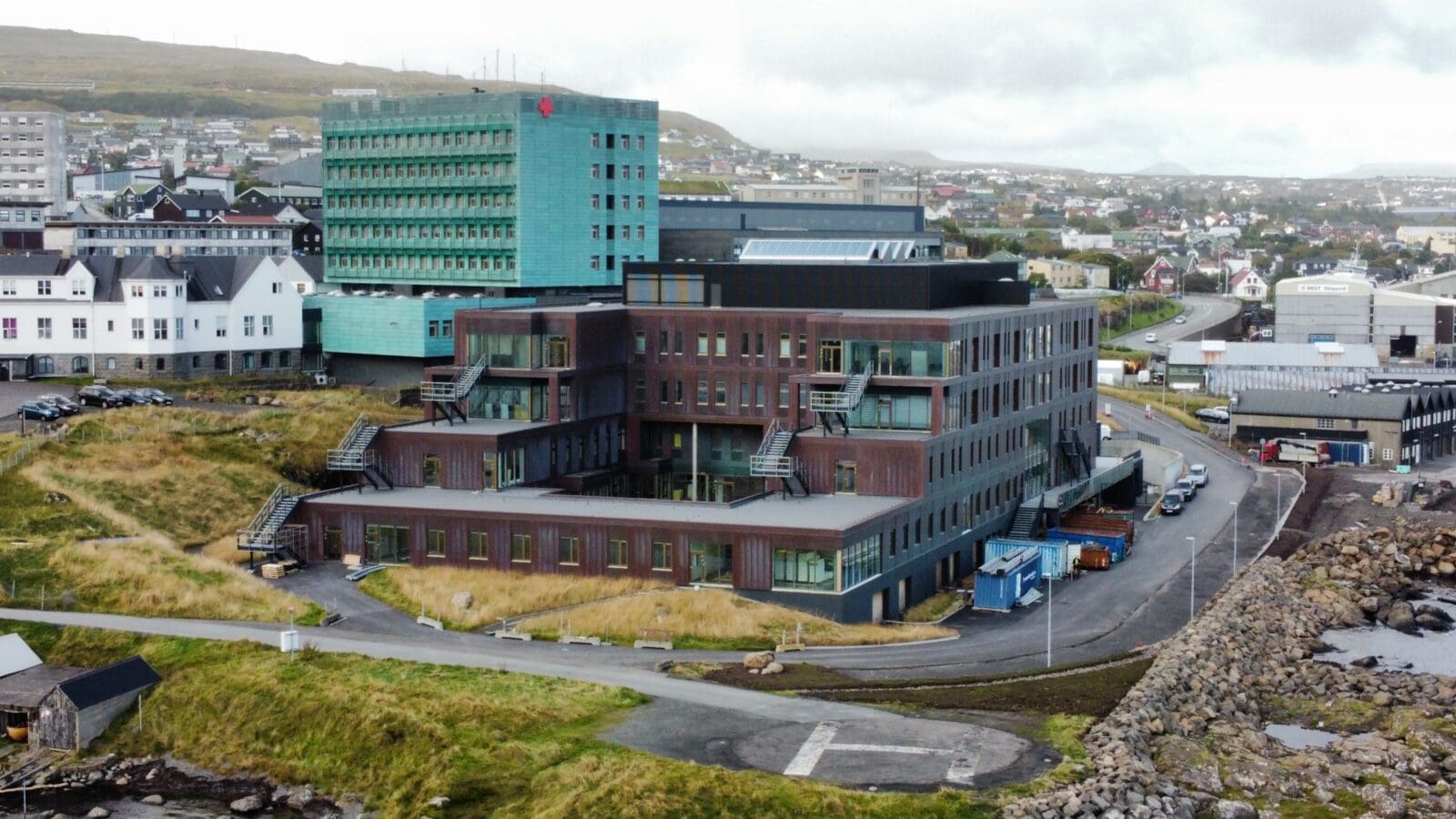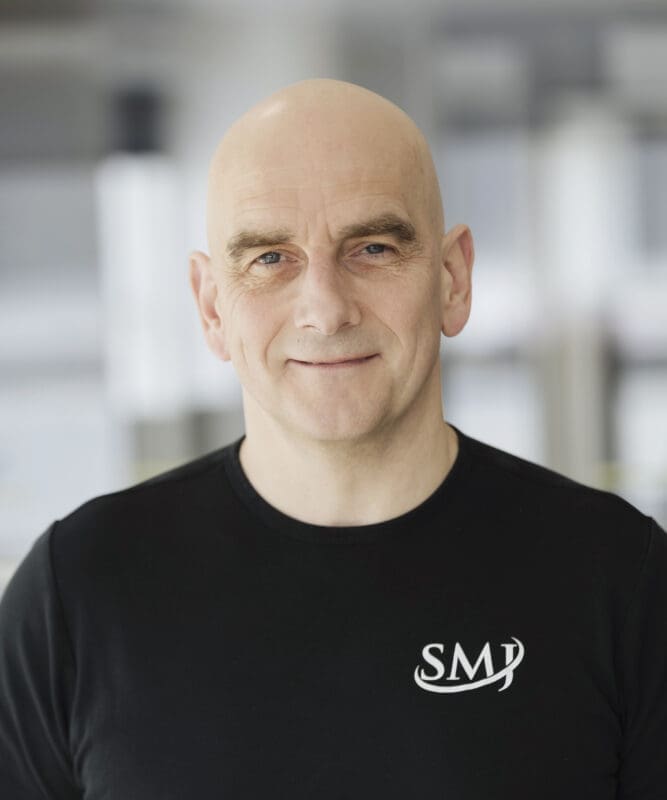
Expansion of the Hospital in Tórshavn
The project is part of the expansion and modernization of the National Hospital.
The building includes:
- Psychiatric department
- Somatic bed places
- New facilities for rehabilitation
- Maternity and postnatal department
- Kitchen and canteen
In addition to these areas, the project also encompasses necessary ancillary spaces.
The project involves a new hospital building, which will be approximately 12,000 square meters in size. The building will be used for a psychiatric center, somatic bed places, rehabilitation, maternity and postnatal department, and kitchen and canteen. The building is designed using 3D models through a new system called BIM (Building Information Modeling). The building will be constructed below the hospital’s Building B.
The contract between Landsverk and the consultants was signed on February 26, 2014.
Interested in Learning More?
If you wish to know more about the project, or if you’re interested in a conversation with one of our staff members, feel free to contact us.
 en
en






